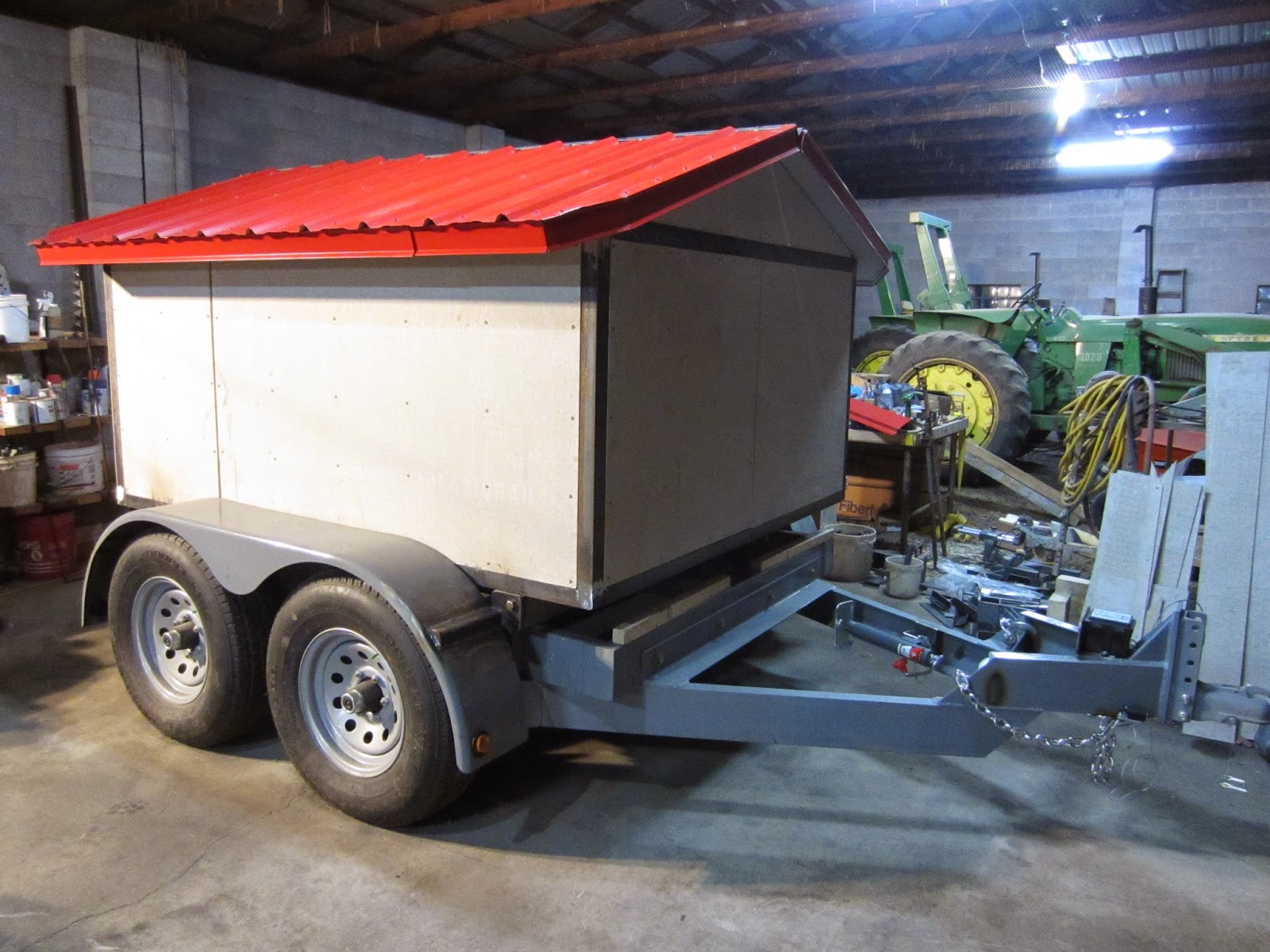Lately, everyday is a long, cold day for Nate as he works hard to finish the oven. We don't see him much. He spends some time at home in the morning, to be with Zander, and doesn't return often until almost midnight. I force myself to stay awake to see his face and hear about the progress of the day. He walks in the door looking like a coal miner and I immediately put hot food in front of him before heading to bed. He often falls asleep on the couch, in front of the wood stove. It's true dedication. It hasn't been easy, but it's how dreams are made. And we're almost there.
Nate's moved on to the housing of the oven. He welded an
angle iron frame around the oven and then added metal studs that a skin
of cement board will be screwed to.
Before he could really start the insulation, he had to finish putting in all the temperature sensor wires. There are 6 sensors, 3 on the side of the oven and 3 in the middle of the hearth. The
main purpose of getting so many different temperature readings is to
learn how this oven performs. We'll be able to tell how deep the heat is,
when we can bake, and for how long.
This
is a ceramic fiber blanket material that he's filling the spaces with. On the sides are 7 inches of insulation and on the back, nearly 8 inches.
All closed in. (Nate's wearing his protective gear while working with the ceramic fiber insulation.)
More work on the door.
A roof!
The baking door has definitely been the most challenging part of the oven, or at least the most tedious and annoying. There's been lots and lots of trial and error, but it's finally done!
Here it is, in the closed position.
Open.
Closing up the front.
It might look plain and boring, but he's so happy to
have gotten this far. It's hard to imagine all of the inner workings that are hidden inside the housing. The whole point of the housing is to make the oven
really well insulated so it will stay hot for days after one firing. There were tons of things to do to prepare for this and he still needs to
add a small box that will house the temperature readout and selector
switch.
Now that the housing is pretty much done, Nate can think about
what goes on top of the cement board. He's thinking of using steel sheet
around the oven door (fire proof) and the sides will be board and baton
made out of rough-cut lumber.
He'll start lighting small fires soon to begin the drying process for
the oven. That has to be done before he can fire it for real.
And equally exciting...there's finally some progress on the bakery. A new roof is in the works!





























.jpg)




































